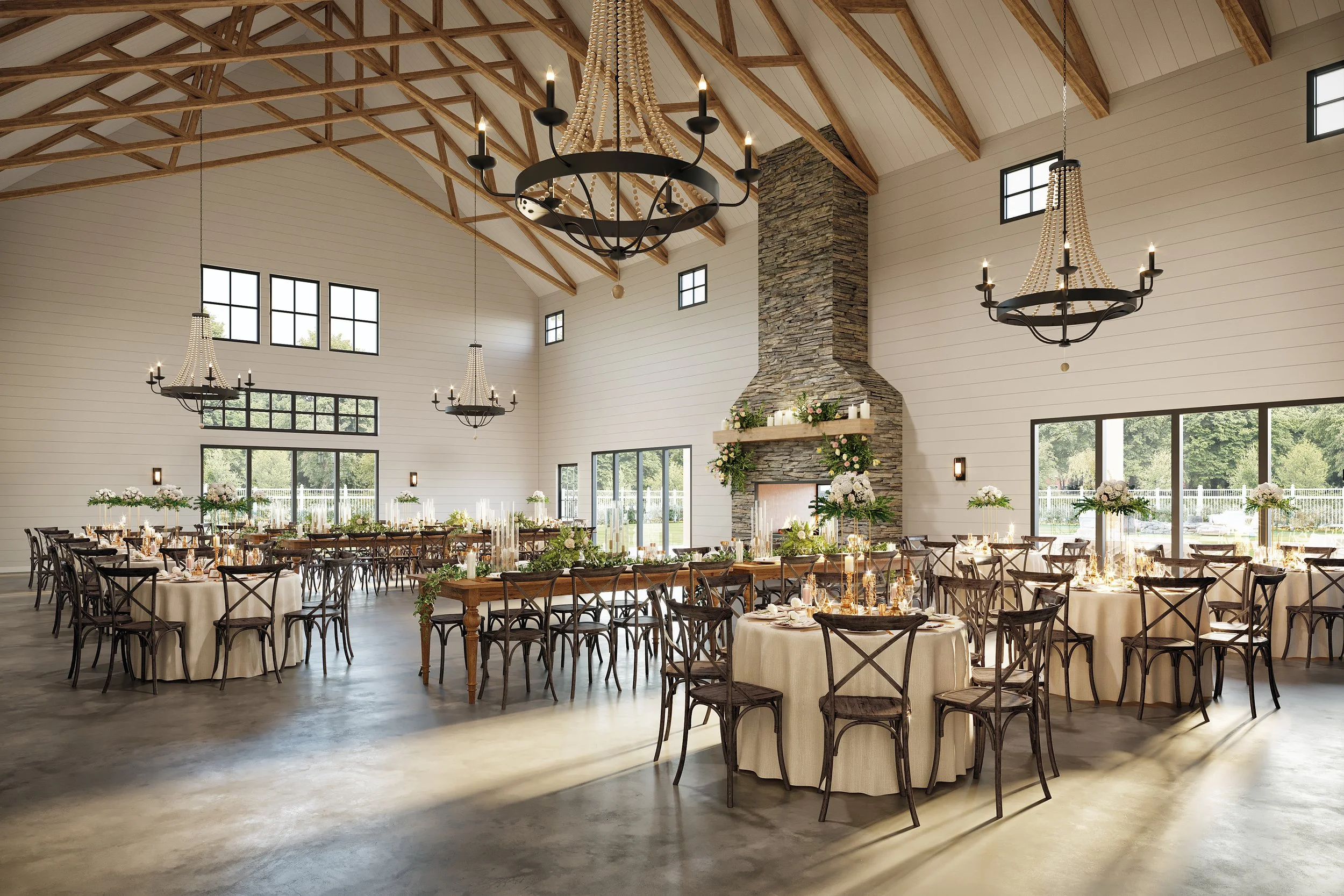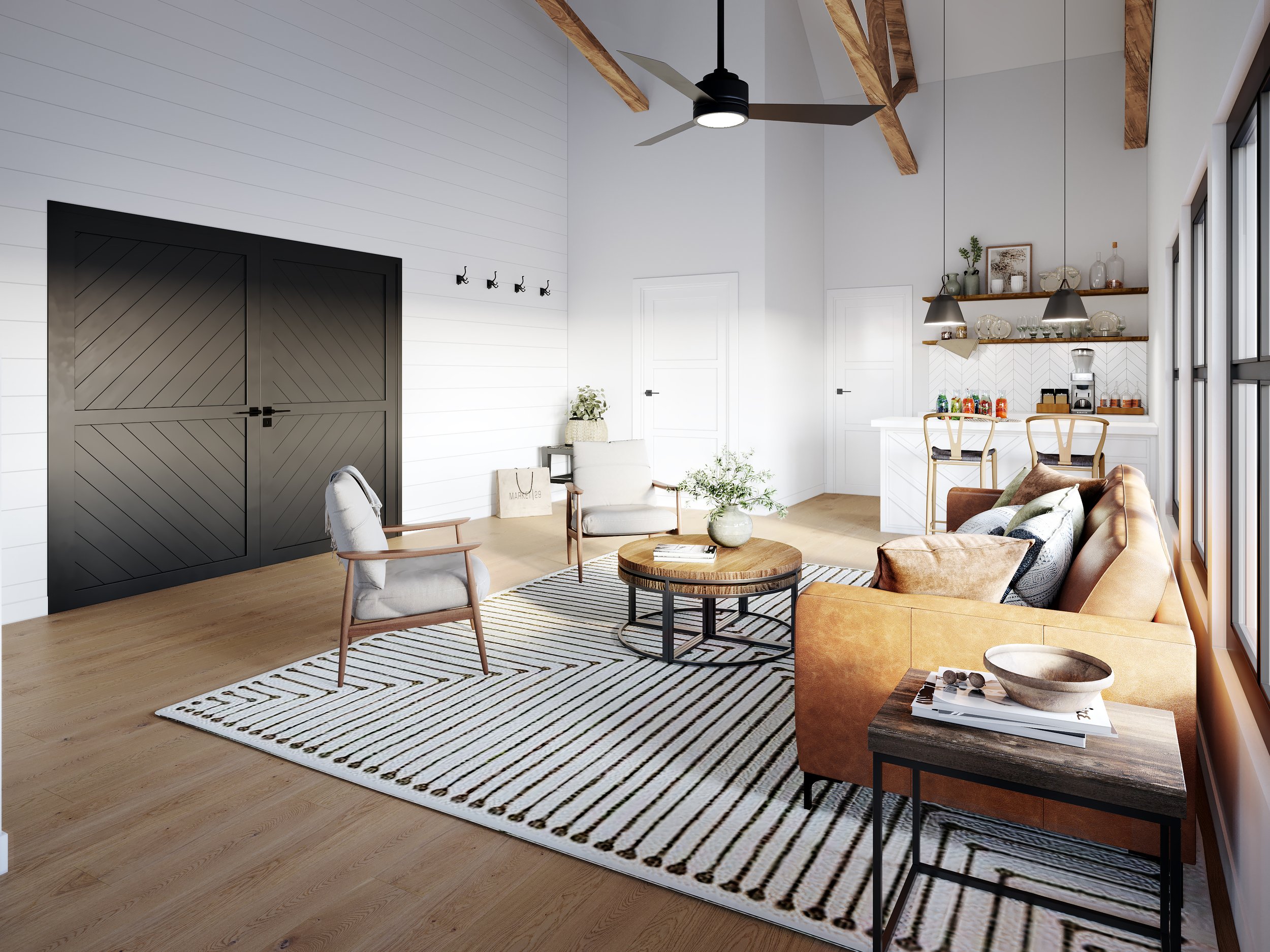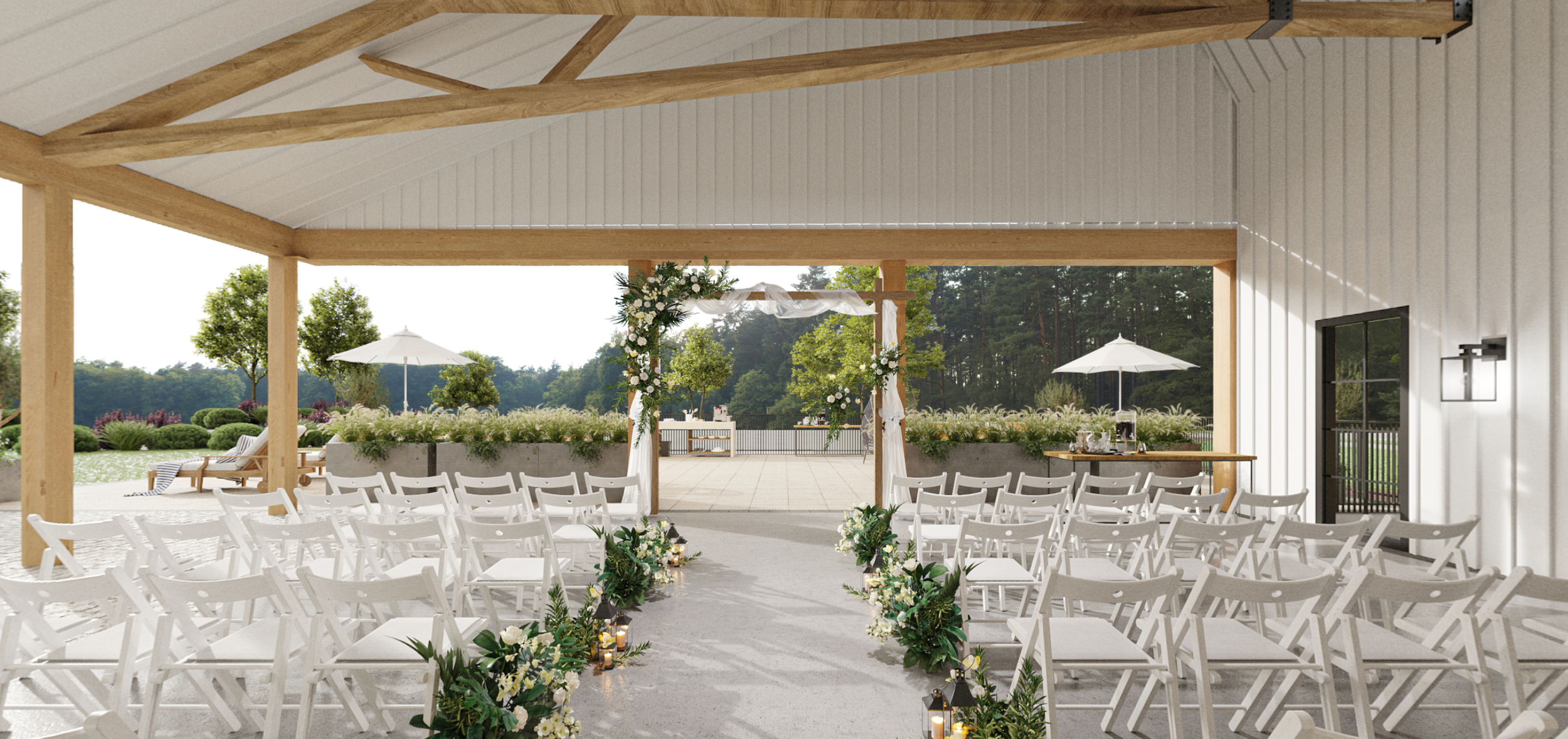
FROM THE EXCLUSIVE USE OF OUR 9 ACRE ESTATE, TO SPECTACULAR PHOTO OPPORTUNITIES, TO THE THE ABILITY TO CUSTOMIZE OUR BLANK CANVAS TO FIT YOUR EXACT VISION, THE HYLA BROOK ESTATE SHOWCASES YOUR DETAILS IN A SOPHISTICATED REFLECTION OF YOUR LOVE FOR EACH OTHER.
THE BEST GIFT YOU CAN GIVE YOURSELF? A STRESS-FREE DAY FILLED WITH THE ANTICIPATION OF YOUR LIFE TOGETHER, NOT WORRYING ABOUT WHERE TO GET READY OR HAVING A RAIN BACK UP PLAN.
WE’VE GOT YOU COVERED - UNDER OUR COVERED PORCH OF COURSE!
IT’S YOUR DAY.
WE WANT YOU TO ENJOY EVERY LAST BLISSFUL MOMENT AND TAKE IN EVERY LAST BEAUTIFUL TOUCH.
Designed with Intention
CUSTOM CONSOLE TABLE FOR CARD BOX + GUESTBOOK
WOOD FARM TABLE FOR ESCORT CARDS
BENCH SEATING
COATROOM
6 GENDER NEUTRAL RESTROOMS INCLUDING TWO ADA RESTROOMS AND ONE FAMILY RESTROOM
AREA FOR A WELCOME SIGN
STAIRS TO SECOND FLOOR GETTING READY SUITE
ADA ACCESSIBLE FRONT ENTRANCE DOOR
E N T R Y
F A R M H O U S E
F A R M H O U S E
G R E A T R O O M
DIMENSIONS: 65'L X 42'W.
WHITE WALLS WITH WHITE SHIPLAP ACCENTS.
POLISHED CONCRETE FLOOR.
SEATING FOR UP TO 180 GUESTS WITH A DANCE FLOOR.
MIX OF 8’ FARM + ROUND TABLES.
180 CROSS BACK CHAIRS.
IN-HOUSE LINEN RENTALS FOR ROUND TABLES.
WOOD FARM ACCENT TABLES.
HEAT / AC FOR ALL SEASONS!
4 CUSTOM CHANDELIERS.
DIMMABLE LIGHTING.
STONE GAS FIREPLACE.
ACCESS TO 1ST FLOOR GETTING READY SUITE.
ACCESS TO COVERED PORCH.
VIEW OF THE 2ND FLOOR BALCONY.
S P E N D T H E D A Y R E L A X I N G I N O U R
Getting Ready Suites
ARRIVE AS EARLY AS YOU WOULD LIKE WITHIN YOUR 15 HOUR RENTAL WITH YOUR WEDDING PARTY!
CHEERS TO THE DAY AHEAD WITH OUR OPTIONAL MIMOSA BAR OR BEER BUCKETS! REFUEL WITH OUR MINI BREAKFAST BITES, GRAZING LUNCH BOARD OR TASTY SNACKS THROUGHOUT THE DAY. TREAT YOUR WEDDING PARTY TO MADE IN NH CURATED GIFT BAGS AS A SPECIAL THANK YOU FOR STANDING BY YOUR SIDE!
EACH ITEM BELOW HAS A DROP DOWN TO LEARN MORE ABOUT THE FEATURES OF THE GETTING READY SUITES.
First Floor
Getting Ready Suite
-
Comfy leather sofa, coffee table with nesting stools to expand seating
-
Two dedicated hair and makeup stations. Two outlets for styling tools. Wall sconces for additional lighting. This area can also be used for additional bar seating.
-
Tucked away on the wall leading to the full restroom. Perfect to check out that wedding attire!
-
Kitchenette perfect for hanging out throughout the day. Mini fridge stocked with water and soft drinks. Kuerig with coffee pods. Two stools for additional seating.
-
Looking to catch the game or play video games - this suite has a tv for your viewing pleasure!
-
Modern hooks flank the wall leading to the full restroom. Perfect spot to hang attire for photos. There is also a full length mirror adjasent to the restroom.
-
After a fun day of lawn games, no better place to freshen up than in your private restroom with full shower. We include fresh towels - just bring your favorite toiletries!
Second Floor
Hair + Makeup Bar
-
Two dedicated hair and makeup stations. Each station has their own outlets for styling tools. The salon chairs have an adjustable height and swivel! Mirrors and wall sconces for additional lighting.
-
Perfect to put your finishing touches on your wedding attire!
-
The perfect spot to put on your shoes, additional seating, and the bench has cubbies underneath to tuck away everyone’s bags out of sight.
Second Floor
Getting Ready Suite
-
Comfy leather sofa, coffee table with nesting stools to expand seating
-
Kitchenette perfect for hanging out throughout the day. Mini fridge stocked with water and soft drinks. Kuerig with coffee pods. Two stools for additional seating.
-
Modern hooks flank the wall on both sides of the modern black barn doors. There will also be a hook above the doors for beautiful wedding attire photos!
-
Dedicated private restroom with full shower. We include fresh towels - just bring your favorite toiletries!
-
The balcony overlooks the Farmhouse Great Room! A fun spot for wedding party photos and even a cute first look!
Your photography wil also be ale to snag a phew reception photos from above!
Venue Exterior
THOUGHTFULLY DESIGNED FLOOR PLAN TO ALLOW FOR MULTIPLE OPTIONS FOR AN OUTDOOR CEREMONY + COCKTAIL HOUR WITH WEATHER BACKUP PLANS WITHOUT THE NEED FOR YOUR CATERING TEAM TO EXECUTE A ROOM FLIP.
F A R M H O U S E
DIMENSIONS: 40'L x 22'W
PERFECT FOR OUTDOOR CEREMONY OR COCKTAIL HOUR
150 WHITE GARDEN CHAIRS
ATTACHED TO OUR COVERED PORCH FOR ADDITIONAL SEATING
ATTACHED TO OUR ROOF TOP DECK FOR OUTDOOR COCKTAIL HOUR
SEPARATE ENTRANCE FROM THE FARMERS PORCH
EXPOSED WOOD BEAMS
FANS TO KEEP YOU COOL
B R E E Z E W A Y
DIMENSIONS: 64'L x 16'W
GAS FIREPLACE
STONE PATIOS SURROUNDED BY GRASSY LAWNS
FANS TO KEEP YOU COOL
WOOD HIGH TOP TABLES
LOW COCKTAIL SEATING
PERFECT FOR YOUR CEREMONY OR COCKTAIL HOUR
SEATING FOR UP TO 140 WHITE GARDEN CHAIRS FOR A CEREMONY
ADDITIONAL CEREMONY SEATING CAN CONTINUE UNDER THE FARMHOUSE BREEZEWAY
FIRE PIT ON LAWN
C O V E R E D
P O R C H
R O O F T O P
DIMENSIONS: 50’L x 30’W (1,500 SQ. FT)
GREAT OPTION FOR AL FRESCO CEREMONY, COCKTAIL HOUR, OR DINING UNDER THE STARS
COMPOSIT DECKING
MODERN BLACK METAL HAND RAILS
BEAUTIFUL VIEWS OF THE PROPERTY AND GARDENS
CEREMONY SEATING FOR UP TO 175 GUESTS
DINING SEATING FOR UP TO 100 GUESTS
BISTRO STRING LIGHTS
THIS RENDERING IS LOOKING AT THE ROOFTOP DECK FROM THE FARMHOUSE BREEZEWAY CEREMONY SET-UP
D E C K
PATIO DIMENSIONS: 20'L x 40'W
THE AL FRESCO STONE PATIO SITS BETWEEN THE COVERED PORCH, FARMHOUSE BREEZEWAY ROOFTOP DECK + GRASSY LAWN
STONE PATIOS SURROUNDED BY GRASSY LAWN
LAWN GAMES INCLUDED IN SOMETHING BORROWED CLOSET
WOOD HIGH TOP TABLES
LOW COCKTAIL SEATING
OPTIONAL CEREMONY SITE WITH BUILD IN BENCHES FOR 200 GUESTS
YOU CAN SELECT ANY CEREMONY LOCATION AROUND THE VENUE
ADDITIONAL CEREMONY SEATING CAN CONTINUE UNDER THE FARMHOUSE BREEZEWAY FOR COVERED AREAS
FIRE PIT ON LAWN
C O U R T Y A R D
G R A S S Y L A W N + S T O N E P A T I O
F A R M E R S
P O R C H
GREAT LOCATION FOR GUESTS TO RELAX AS THEY ARRIVE FOR YOUR CEREMONY
BLACK ROCKING CHAIRS
FRENCH DOORS LEAD TO THE FARMHOUSE BREEZEWAY, ROOFTOP DECK AND COURTYARD AREA
Julie K. Gray Photography















